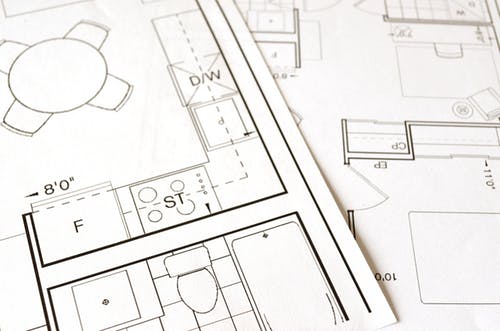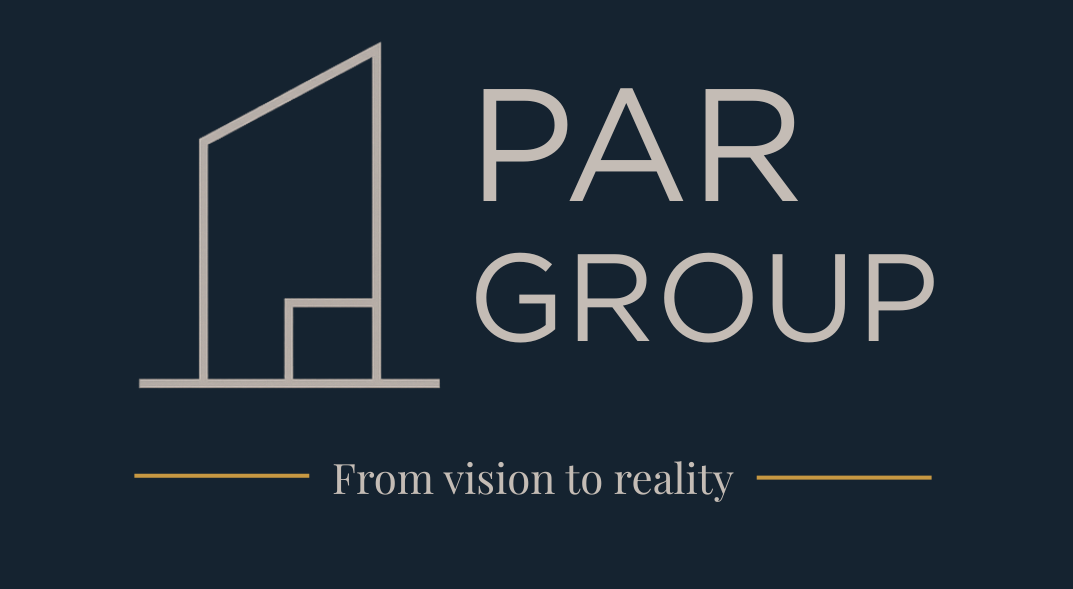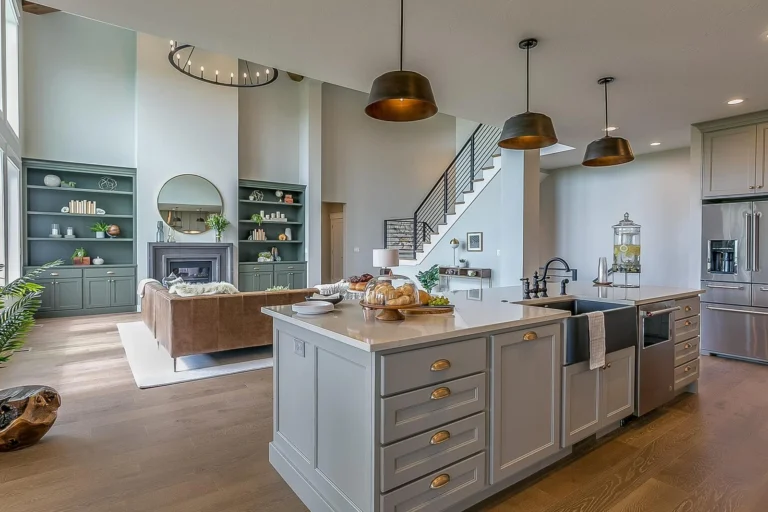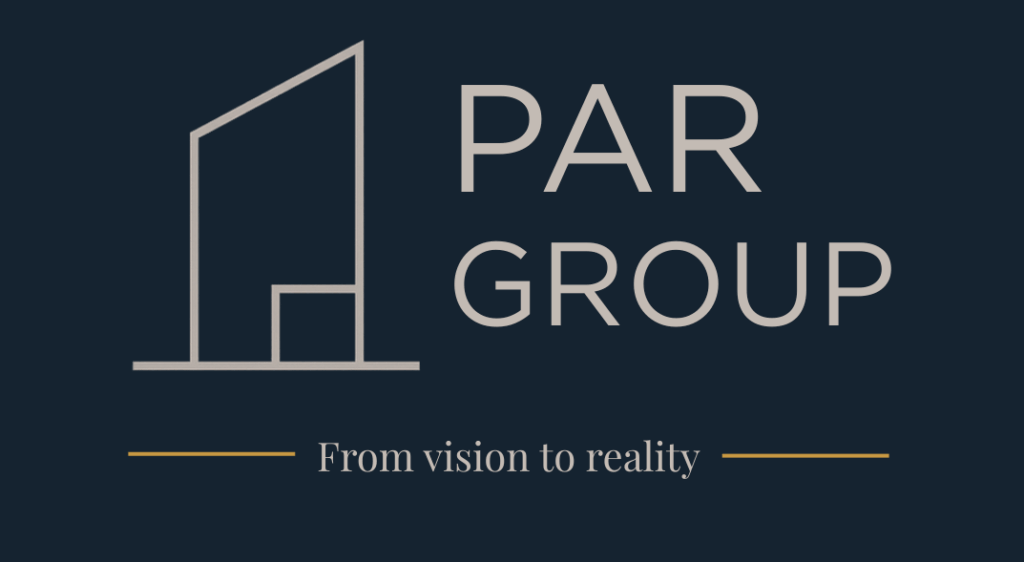
Top 5 Planning Permission Tips for Home Extensions & Loft Conversions
Navigating planning permission can be one of the most confusing parts of a home extension orloft conversion project. At PAR Group, we’ve handled hundreds of London applications, from permitted development to complex listed-building approvals. Here are our top five tips to help you get approved quickly and avoid unnecessary delays.
Planning permission doesn’t have to be stressful. With the right preparation and professional guidance, most applications are approved without issue, often within eight weeks. Whether you’re adding a rear extension in Richmond or a loft in Kensington, our Design & Build experts can manage every stage seamlessly.

Advantages of the Design & Build Model
1. Understand When You Need Permission
Not every extension or loft conversion requires full planning permission. Smaller rear extensions often
fall under permitted development rights. However, if your property is listed, in a conservation area, or
the design exceeds height or volume limits, you’ll need formal approval.
2. Check Local Policies Early
Each London borough has its own planning guidelines. Checking these before submitting drawings can
save weeks of revisions. Our design team always reviews local rules on materials, roof lines, and
extensions before planning begins.
3. Invest in Quality Drawings
Poorly prepared or incomplete architectural drawings are the number-one cause of delays. High-quality,
dimensionally accurate plans help local officers assess your proposal efficiently.
4. Consider Your Neighbours
Neighbour objections can delay approval or even cause rejection. Engage with them early — share your
plans and explain how your design respects privacy and light. PAR Group often mediates this process
to keep projects moving smoothly.
5. Work with an Experienced Design & Build Partner
Having a single team manage design, planning, and construction simplifies communication and reduces
risk. PAR Group’s in-house team ensures your proposal complies with both planning and building
regulation requirements from day one.



