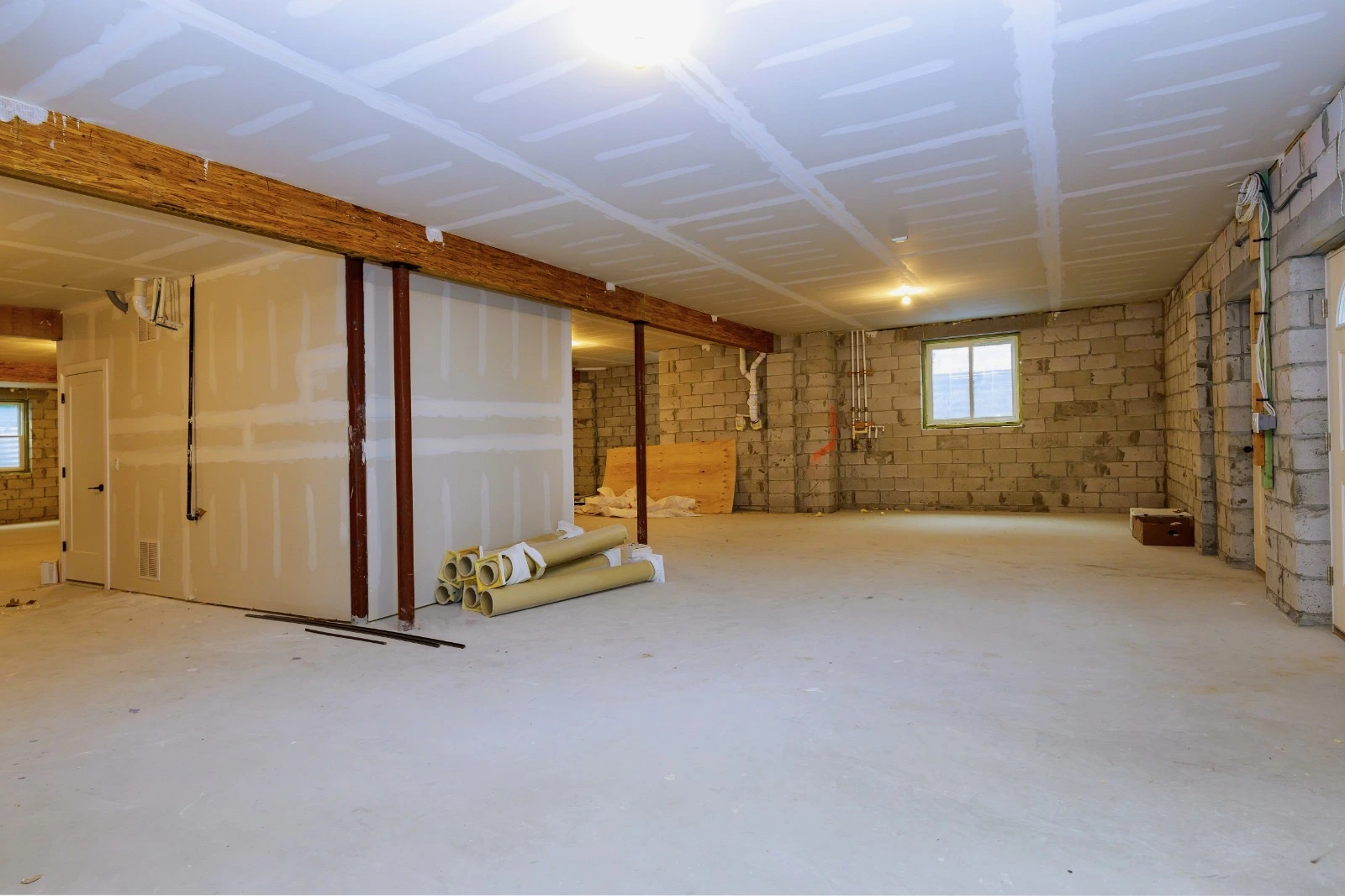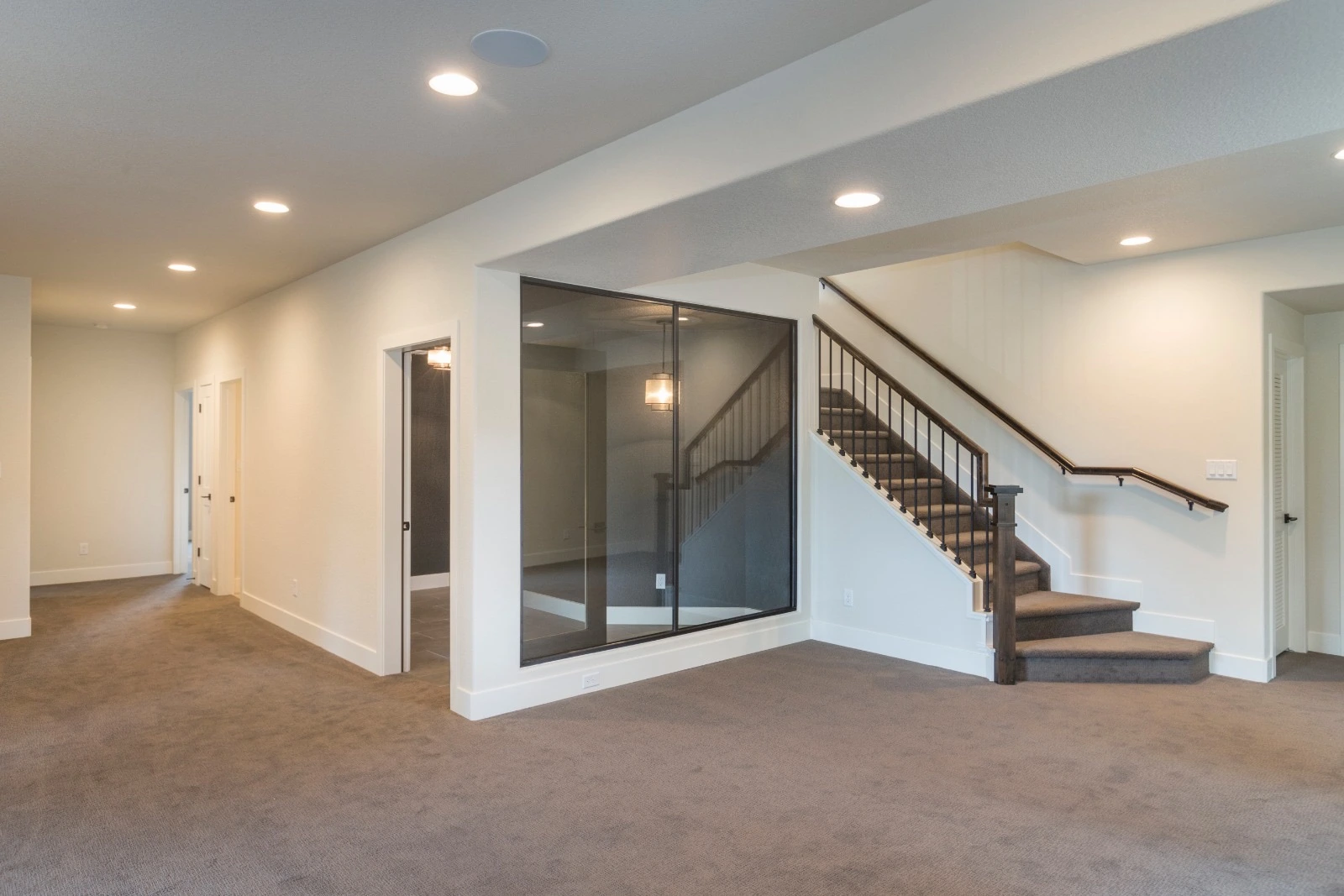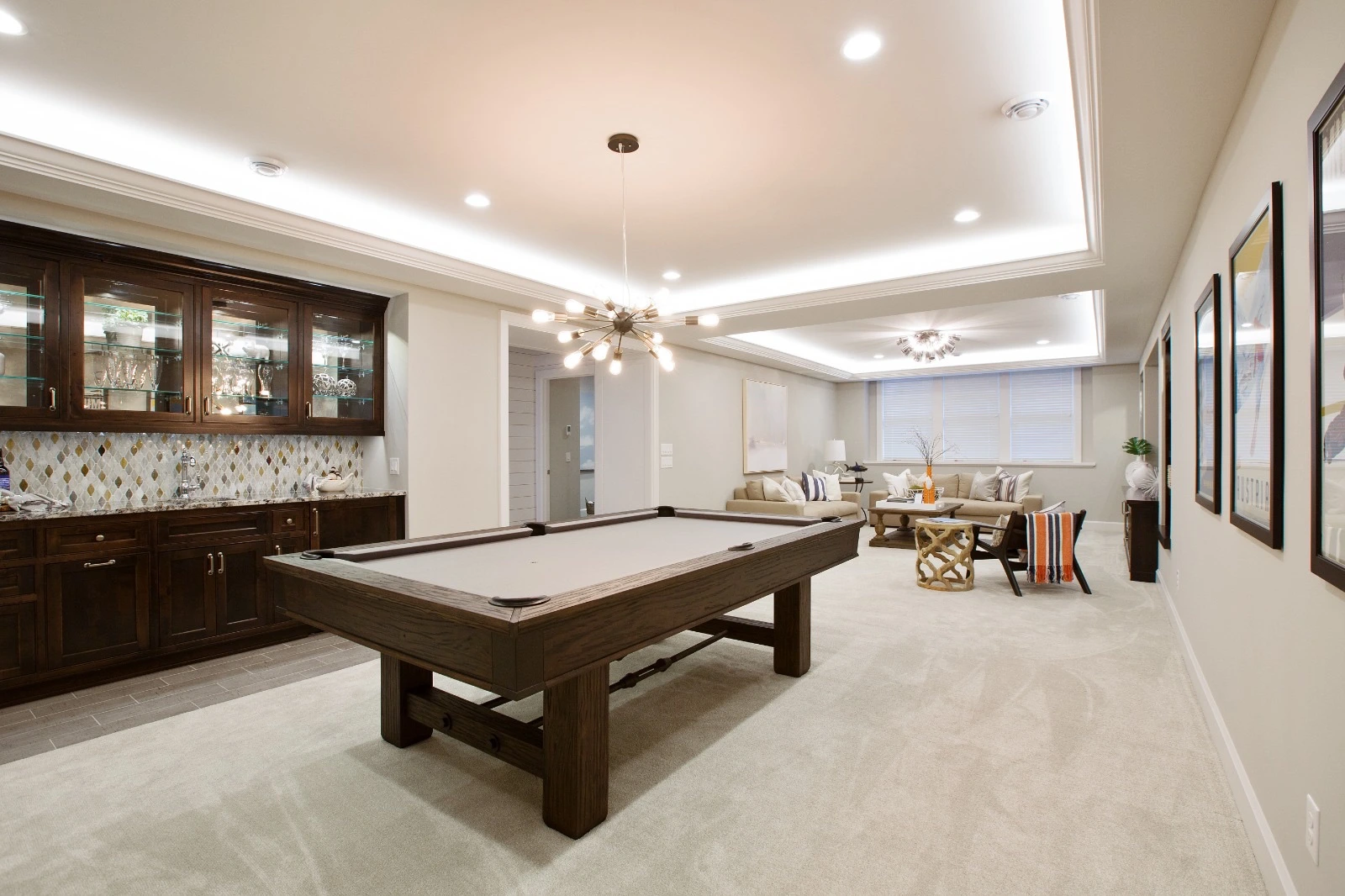Transforming unused basement space into a luxury leisure and entertainment hub.
Transforming unused basement space into a luxury leisure and entertainment hub.
Our clients wanted to reimagine their underutilised basement, creating a multifunctional space for relaxation, fitness, and entertaining guests. The vision was to design an inviting lower level that felt bright, spacious, and seamlessly connected to the rest of the home while incorporating high-end finishes and bespoke features.
We began by reconfiguring the basement layout to create distinct zones, spacious lounge and games areas, a private bar, and room for additional amenities. Lighting design played a key role in overcoming the lack of natural daylight, with layered LED and feature lighting creating warmth and depth. Bespoke cabinetry and a custom built bar in rich wood tones introduced a sense of sophistication, while soft, neutral carpeting and clean-lined architectural detailing made the spaces feel cohesive.




The completed renovation delivers an impressive space equally suited to lively gatherings and quiet nights in. From the sleek glass-walled staircase to the statement lighting and elegant finishes, every detail was considered to enhance usability and style. The transformation has turned what was once an empty lower level into one of the home’s most dynamic and desirable areas.